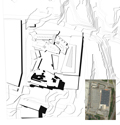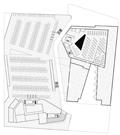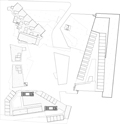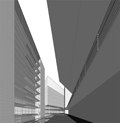Date: Fall 2007
Location: Buckhead, Ga
Design Notes:
Buckhead, Georgia, a city just north of downtown Atlanta, is in the midst of a process of gentrification which will inherently displace many of the areas existing residents. On the eastern boarder of that gentrification lies and urban fringe; a seam between those plots that have been freshly developed and those that have been bought and await demolition. Immediately adjacent to the project site is a major newly built shopping center/residential development and also features a brand new Home Depot. The disused Home Depot, or at least disused in any legitimate respect, is the project site. The building's expansive parking lot is a place of gathering for workers, illegal and a legal, who live in a nearby soon to be demolished housing complex from the 1970's.
The program for the project stipulated that the site contain a new big box retail store, housing for transients, a school, a church, and a series of smaller spaces to be determined by the designers that were to help the project fit into the ongoing surrounding development process. In the case of my project, I felt it best to include a mid-rise tower, located on the southwest corner of the site, to provide hotel and retail space, restaurants and additional retail space, located on the west edge of the site, and a full church, on the northwest corner, complete with a series of spaces for offices and church-run thrift stores. The Eastern edge of the site, which is almost immediately adjacent to a major highway contains the bigbox retail on the ground/parking level and transient housing on the street level above. The school is located along the northern edge of the site, above the church, and bridges between the transient housing and the site's western edge (Here the school can only be seen in the site plan.).
In the site's existing condition there is a slope from the western street edge to the eastern edge of more than a full story. The site's new design pulls the easter street edge flat across the site and allows parking to inhabit the spaces underneath. When the street level reaches the edge of the previously established Home Depot the is a rift, allowing light to the entrance of the new big box retail center below.
The projects tower is designed based on a single floor plate composed of several blocks of rooms arranged around a central atrium. The plate is copied upwards to the next level, where each of the blocks of rooms is shifted and rotated slightly then the process is repeated. The end result is a building that provides light to every single room as well as a disjointed physical appearance congruent with the state of development around the site. The tower's program, in addition to providing hotel rooms, includes retail spaces on various floors to draw people from the street upward.
The site's very diverse program assumes new development will occur but does not presume that said development requires the site's existing inhabitants to vacate. The goal of the project is to adequately design various open spaces between the site's program that are not only well designed, pleasant space but that allow congregation and interaction of various different indigenous groups with groups who may only be visiting the site.
Project Notes:
All final drawings and renders are derived from the Revit.













