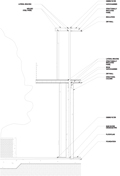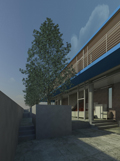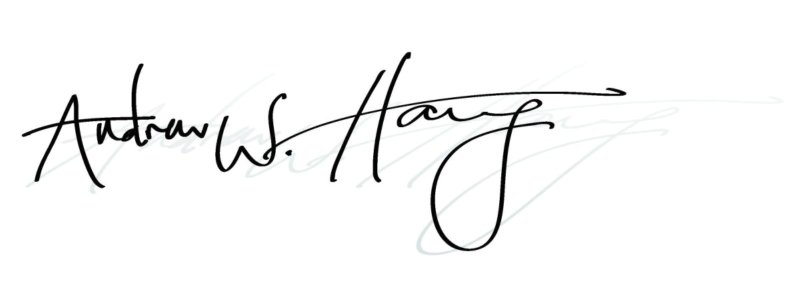DATE: Spring 2009
LOCATION: No Site
DESIGN NOTES:
This project required the design of a speculative house, which could be built into environments that speculative houses are normally built into. The design represented here was inspired by a variety of concepts. A few months before this studio I had traveled to New Orleans to the Lower 9th Ward there and I had seen the new homes that were being built by the Make It Right foundation. Those house had a similar design requirement of being reproducible, as well as numerous other design requirements. This project, like the homes being built in New Orleans, is a reinterpretation of the traditional shotgun house.
The construction system, which is distinctly nontraditional, is inspired by ship construction; formed by repeated steel ribs sheathed in metal and stabilized by cross bracing and inlaid structurally insulated panels. The lower level is composed entirely of poured in place concrete. Once the concrete slabs and retaining walls are formed the second level, which is designed for the dimensions of a flatbed truck (roughly 80'x12') can be easily set in place and tied and welded to the rebar embedded in the retaining walls. Since the second floor is constructed off site, various finishes can be installed as dictated by the buyer.
The first level features a covered parking space, the kitchen, living and dining rooms, as well as three outdoor areas, as well as a mechanical space embedded in the ground at the rear of the building. The second floor features the only bathroom, a bedroom and expansive open space which can be used as necessary. The partitions here, which only rise 5' from the floor, are meant to provide a sense of openness while standing, and a sense of enclosure while sitting. The glazing in the upper corner of the "c" section provide lighting for the hallway during the day and forms a seam of light in twilight hours.
Five trees are placed into the plants formed onsite and four of them are mirrored by columns within the structure, which in turn are mirrored by windows embedded into the concrete. This similarity in structure between the natural and the built is a key concept in the project. On the second level the trees act as shading devices for the large glazed wall that extends the length of the house. The goal here is to provide optimum amounts of light and nature, while at the same time providing the necessary privacy for inhabitants. The columns, which turn from thick concrete to thin steel pipe on the upper level are also channels from the roof drain to the planters below. The exposed pipe on the upper level is meant to bring the gentle sound of rain and running water into the house on rainy days.
PROJECT NOTES:













