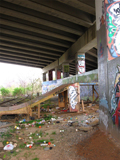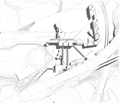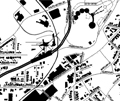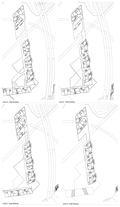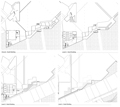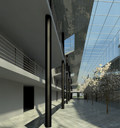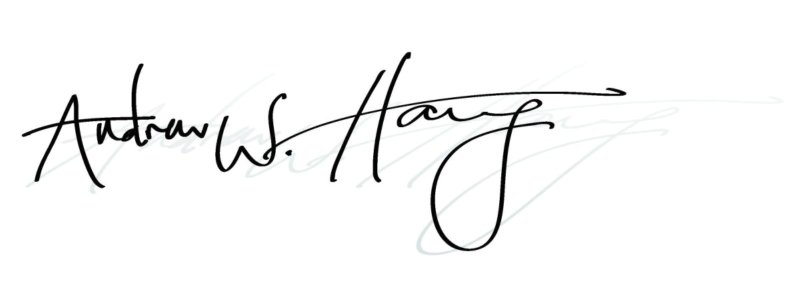Date: Fall 2008
Location: Atlanta, Ga
Abstract:
Many areas of urban redevelopment are inherently subjected to slash/burn development tactics both “undesirables” or marginalized people, located near infrastructural city elements or areas that were previously industrial, and areas of large minority populations. Those in the undesirable population, while not inherently detrimental to the place, are frowned upon by developers and planners and thus are forced to shift locations in light of redevelopment. Many of these “undesirables” are marginalized because they seek to be marginalized, to exist between the gaps of planned and organized space and society. The chosen site contains preexisting populations of underground artists, skaters and a small collection of homeless individuals who have settled in disused areas. This marginal population represents a portion of the true character of the site and should be allowed and encouraged to remain in place. The marginal quality of these groups is a large part of their integrity, as well as the site’s, and should be preserved if at all possible. The design creates a location that allows the graffiti artists and skaters to exist, without directly planning for them. The chosen art studio and gallery spaces as well as the school are placed in an attempt to provide a bridge between different groups. Due to the lack of specificity of space and the fact that the site does not immediately call attention to itself the different groups are allowed to continue their marginal existence by providing for them the privacy that they require, in a seemingly public place without removing the marginal characteristics of their events by redirecting them to the mainstream eye. By planning and allowing for a population to remain in an area of decline through its rejuvenation the new development can become a unique social center, providing a unique sense of location and allowing for unique interaction to occur between social demographics.
Project Notes:
This project's final drawings and renders are generated in Revit. Numerous other design techniques were used throughout the design process.

|
Thesis Book - Fin-Optimized.pdf Size : 14.394 Kb Type : pdf |
